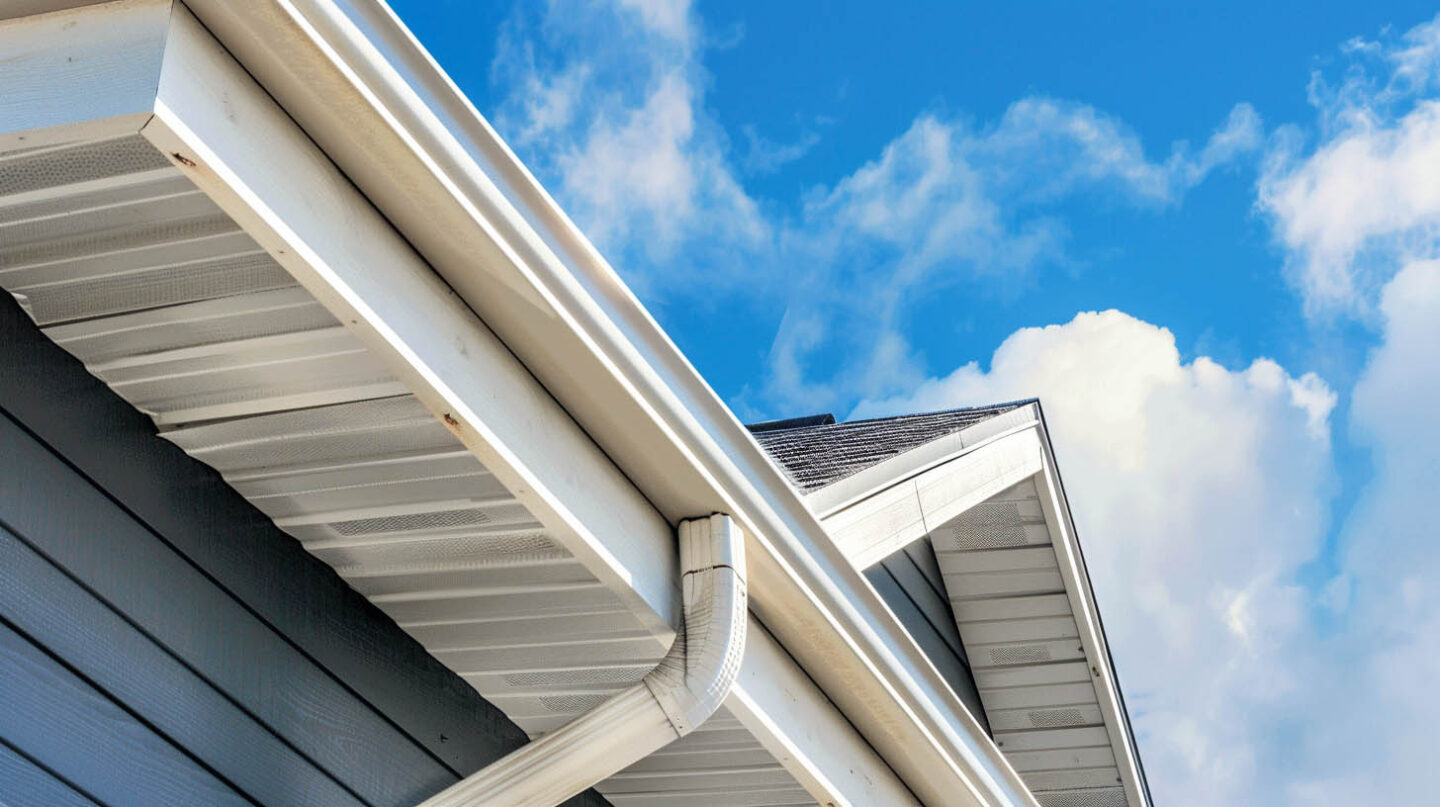When it comes to protecting your home in Cary, NC, your roof is the first line of defense. But did you know a hidden system within it plays a massive role in your home’s health and efficiency? We’re talking about attic ventilation. Many homeowners find the concepts of a ventilation system confusing, especially with terms like intake and exhaust. At The Shingle Master, a trusted name in roofing solutions, we believe in empowering you with knowledge and expertise. Our commitment to quality and customer satisfaction sets us apart in the industry. This guide will demystify your roof ventilation and solve common myths about how it works, showcasing our dedication to helping you maintain a safe and efficient home.
Understanding Attic Ventilation Basics
Proper attic ventilation is a year-round workhorse for maintaining attic insulation and may prevent the need for roof repair. In the summer, it fights heat buildup, and in the winter, it combats moisture. A functional ventilation system helps prolong the life of your roofing materials and can even lower your utility bills by reducing the strain on your air conditioner.
Essentially, it’s a continuous cycle of air exchange. To understand this cycle, it’s crucial to know the two main components: intake and exhaust vents. Let’s explore what these are and why their balance is so important for your attic space.
What Are Intake and Exhaust Vents?
Intake and exhaust vents, including gable vents, the two types of vents, are essential components of attic ventilation systems. Intake vents, often located at the soffits, allow fresh air into the attic, while exhaust vents, positioned higher on the roof, facilitate the escape of warm, stale air, maintaining optimal airflow balance.
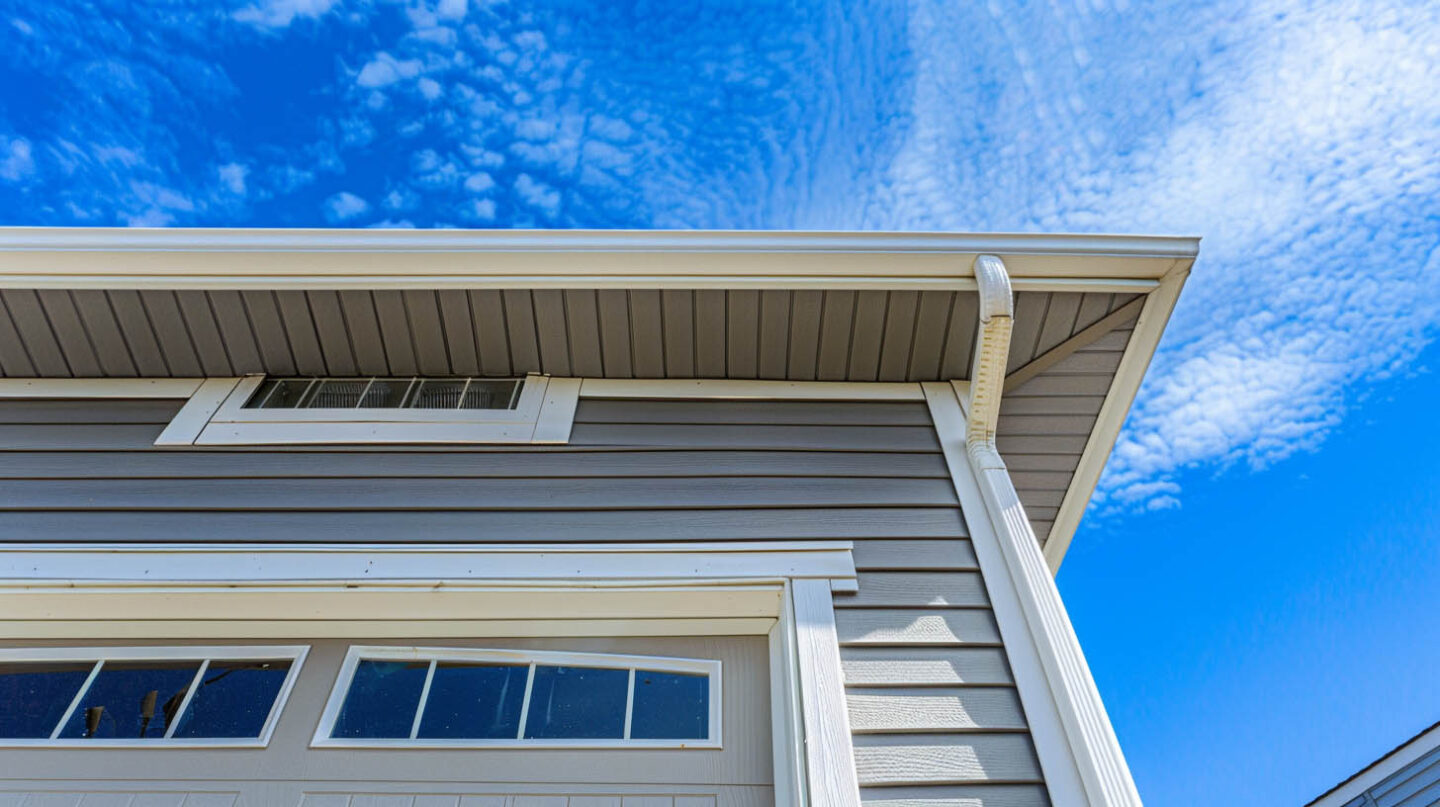
Why Balanced Ventilation Matters for Your Home
Balanced ventilation is essential for maintaining optimal attic air temperature and ensuring efficient airflow. A well-designed active ventilation system allows warmer air to escape while cooler outside air enters, reducing heat buildup and minimizing energy costs associated with heating and cooling. The proper ratio of intake and exhaust ensures that indoor air quality remains high and prevents issues like mold growth and wood rot. This harmonious balance not only enhances energy efficiency but also prolongs the lifespan of roofing materials.
The Critical Role of Soffit Vents (Intake)
Soffit vents are the unsung heroes of attic ventilation. Located under the eaves of your roof, these intake vents are your system’s starting point. Their primary and only job is to draw in cool, dry outside air to begin the process of circulation.
Despite their importance, soffit vents are often overlooked or misunderstood. Many homes simply don’t have enough soffit ventilation to balance their exhaust vents, leading to an inefficient system. Understanding how they work is the first step to ensuring your home has proper ventilation, especially if you plan on a roof replacement.
How Do Soffit Vents Function in an Attic System?
Soffit vents and vent covers allow fresh air to enter the attic while maintaining balanced airflow. Positioned under the eaves, they work in conjunction with exhaust vents, facilitating proper ventilation by drawing cool air in and pushing hot, stale air out, thus preventing moisture buildup and improving energy efficiency.
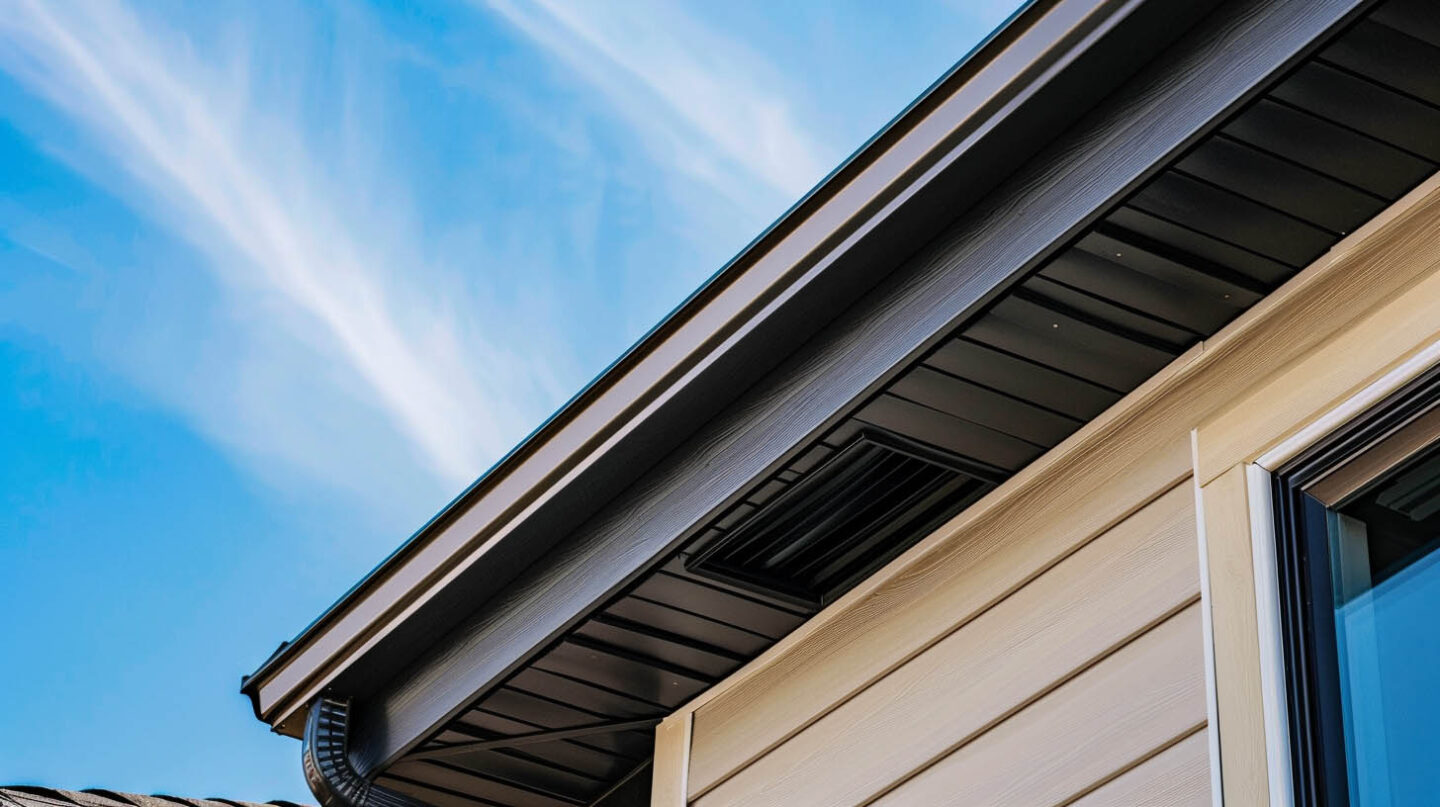
Are Soffit Vents Alone Enough for Proper Airflow?
Soffit vents are essential for attic ventilation but are not sufficient alone. They require a balanced system with adequate exhaust vents to promote proper airflow, preventing issues like moisture buildup and heat retention. Effective ventilation involves a combination of both intake and exhaust mechanisms.
Exhaust Vents Explained: Ridge, Gable, and Roof Vents
While soffit handle the intake, exhaust vents are responsible for letting hot, humid air out from the side of the house, especially when new roof shingles are applied. These vents are installed at or near the peak of the roof to take advantage of the natural tendency of hot air to rise.
Each type serves the same primary purpose: to complete the ventilation cycle. However, they have different designs and are suited for different roof styles. Understanding these options is key to ensuring your exhaust system is effective and, most importantly, balanced with your intake.
Types of Exhaust Vents and Their Unique Purposes
Various types of exhaust, including wind turbines, play critical roles in an effective attic ventilation system. Positioned at the peak of the roof, they promote continuous air flow and allow warm, stagnant air to escape efficiently, helping to remove excess heat. Typically found on the sides of the house, they create cross-ventilation, leveraging outside air to enhance cooling. Often installed with baffle vents, they facilitate the release of heat buildup and moisture, ensuring a balanced exchange of air. Each type serves to optimize indoor air quality and energy efficiency.
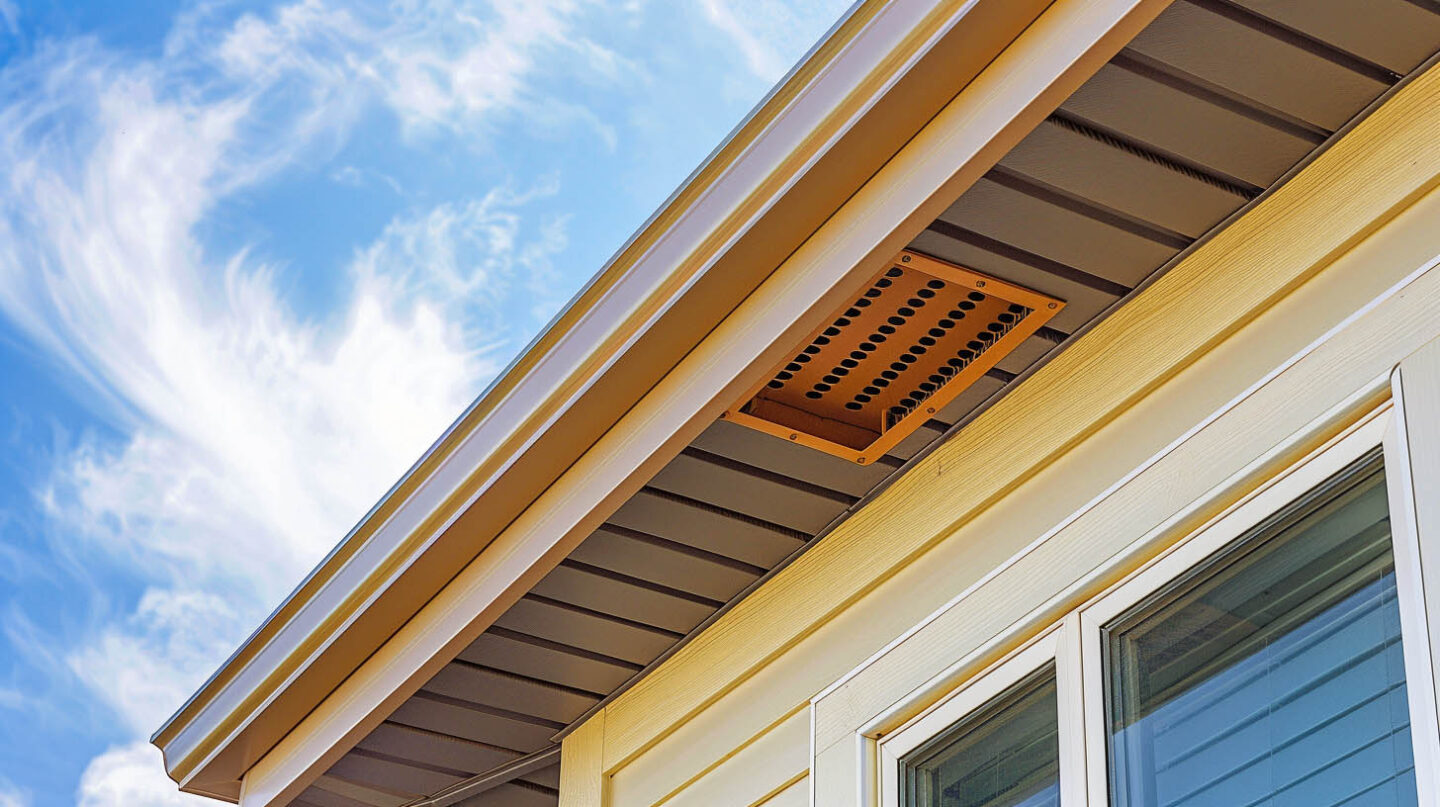
What Happens When Exhaust Outnumbers Intake?
When exhaust outnumber intake vents, it can create negative pressure, pulling air from unconditioned spaces and potentially causing issues like moisture buildup and reduced efficiency. This imbalance may lead to increased energy costs and compromised indoor air quality in your home.
Common Myths About Soffit Vents and Attic Exhaust
Misinformation about attic ventilation and attic fans is everywhere, leading many homeowners to make costly mistakes. Believing these myths can result in an unbalanced system that does more harm than good, from driving up energy bills to allowing warm air to cause premature roof failure.
Let’s clear the air and debunk two of the most common myths surrounding soffit and exhaust stems. Understanding the truth will help you make informed decisions about protecting your home.
Myth #1: More Vents Always Mean Better Ventilation
An abundance of high vents does not guarantee optimal attic ventilation. The effectiveness of a ventilation system is determined by the balance between intake and exhaust vents, allowing for the path of least resistance. If exhaust vents are overly abundant, they can draw too much air, leading to improper airflow dynamics and inadequate cooling. Proper ventilation necessitates not just quantity but also how much ventilation is the right type of exhaust paired with effective intake, ensuring a harmonious equilibrium that enhances indoor air quality and energy efficiency.
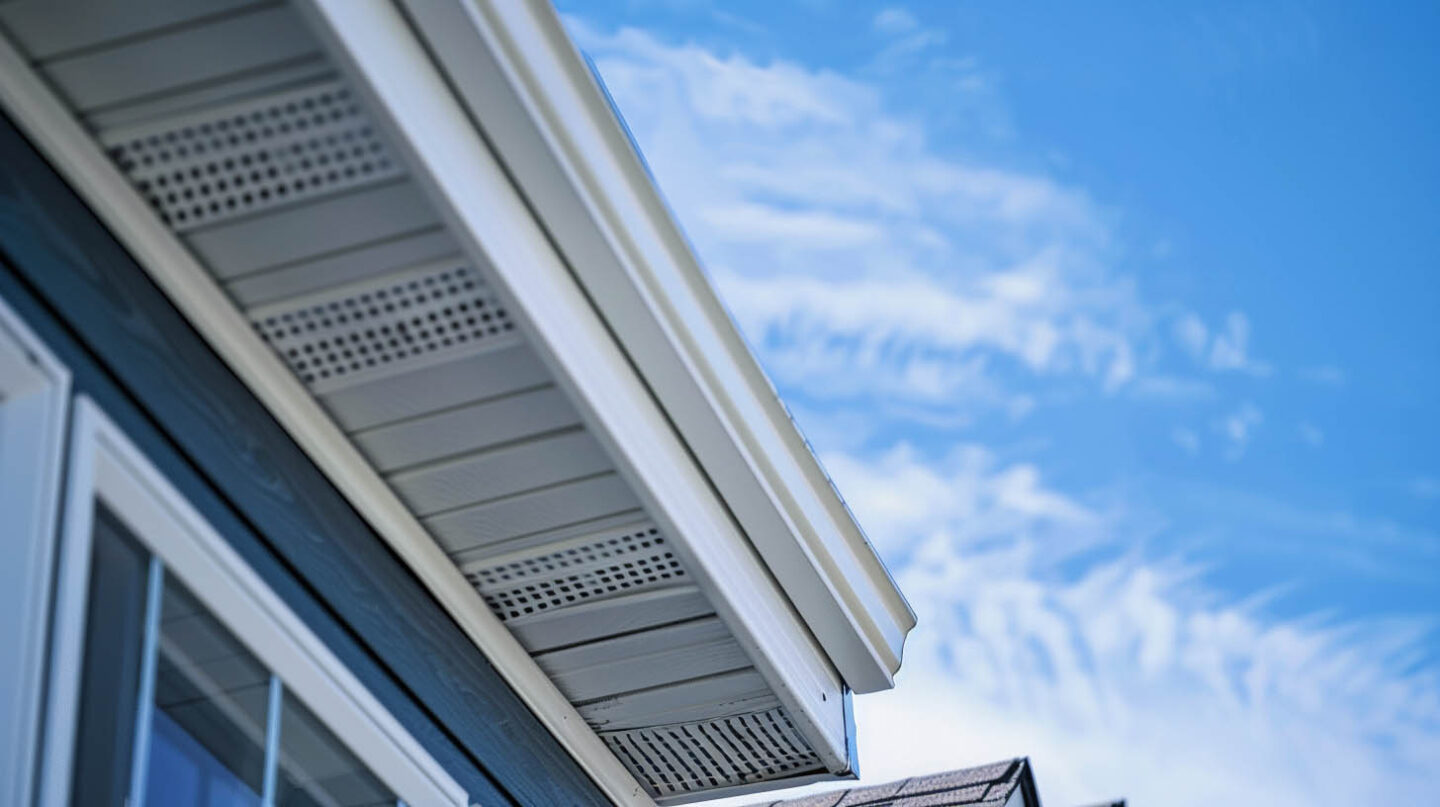
Myth #2: Soffit Vents Lead to Pest Problems or Leaks
Soffit vents are designed to promote airflow, allowing fresh outside air to enter while expelling warm, moist air from the attic space. Properly installed, they actually reduce the risk of pests and leaks by ensuring balanced ventilation. Obstructions in the airflow can create pockets of stagnant air, which may lead to moisture buildup and mold growth. Furthermore, utilizing screens or baffle vents can enhance their effectiveness, keeping pests at bay while maintaining optimal conditions for your attic ventilation system.
What’s Next
In conclusion, understanding the balance between intake and exhaust in soffit ventilation is crucial for maintaining a healthy attic environment. Dispelling common myths surrounding soffit helps homeowners make informed decisions that protect their roofs and overall home structure. By ensuring that your ventilation system is balanced, you can prevent issues like moisture buildup, overheating, and pest infestations. If you’re ready to take the next step in optimizing your attic ventilation, contact The Shingle Master today to get quotes tailored to your needs. As a GAF Master Elite Contractor, BBB A+, Haag Certified Inspector, and NC Licensed General Contractor, we are proud to be recognized as Raleigh’s Best Roofing Contractor. Remember, we’re here to protect what matters with quality you can trust!
Frequently Asked Questions
What is the best way to ventilate a soffit?
The best way to ventilate a soffit is by installing a continuous roof ventilation system with continuous soffit vents and a ridge vent. These provide uninterrupted airflow along the entire eave, ensuring the attic space receives enough intake air. This method is more effective than individual vents for achieving the net free area needed for proper roof ventilation.
What is the rule for soffit vents?
The general rule, based on building codes, is the 1/150 rule: 1 square foot of ventilation for every 150 square feet of attic floor space. This total should be split evenly, with 50% for intake and 50% for exhaust, creating a balanced attic ventilation system.
Read our blog: Shingle Color Science: Boost Curb Appeal without Regret

